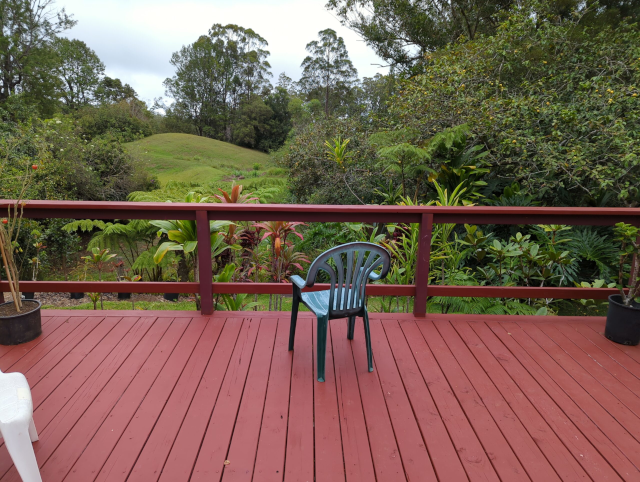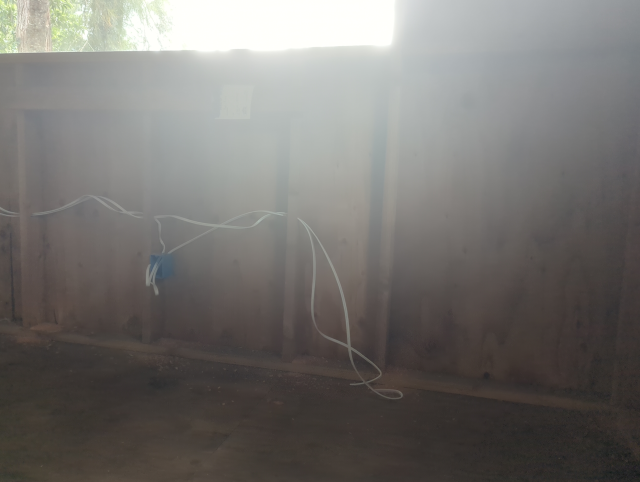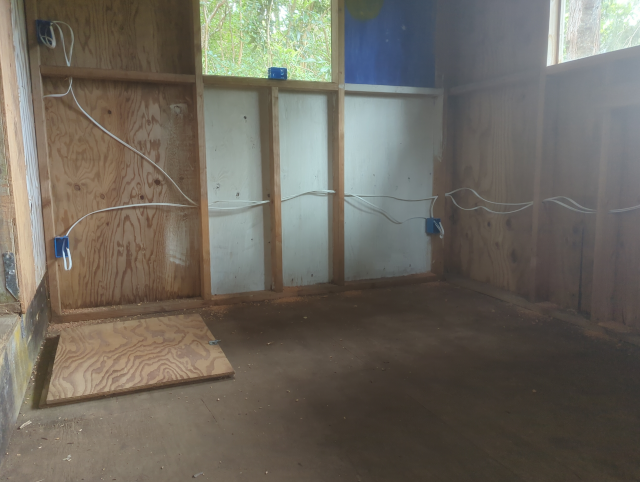Rob, who lived at the island place for 30+ years before we bought it, built an outbuilding he called “the office” about 350’ from the main house. I once asked why he built it where he did, and he replied “four daughters,” referring to the children he’d raised in the tiny main house.
We call the building “the studio,” and plan to use it as my writing studio and as a guest home for visitors or if family members need an extended crash pad. It’s small (about 175 sq ft) and pretty primitive right now (bare studs for walls and no plumbing or electricity). It wasn’t a top priority to finish it off, but some things conspired to make it more of a priority.
First, it turns out the the best place for me to put our large array of solar panels is next to the studio. Even though it will require long transmission lines to get power to the main house (and the nascent pavilion and the new garage), putting them anywhere nearer to the main house would either mean that they’d be at least partially shaded, or that they’d interfere with the glorious view from our back deck:

So with the panels nearer the studio, we’ll be putting the inverter and batteries there, too, so the studio will have power — likely weeks before we’ll be able to bring the power to the main house.
Next, the caretaker we’ve had, who did a fabulous job, might need a place to live for a few more weeks and I could use his help with my many projects.
I’ve figured out a plan to put a half-bath in the studio without taking up too much space. We already have water going to a (currently unused) goat barn a few dozen feet from the studio, so we can extend that without a lot of trouble. There won’t be a bath or shower, but there will be a toilet with a septic system and a bathroom sink. Lots of power means there can be an induction burner for making coffee and ramen (what more do you need?). The outdoor shower can be shared by all.
So in a mad rush to get everything ordered, I started working on the plumbing and ordering the wallboard, door, fixtures, and studs. Then I started ordering the solar equipment. Somehow, in my head, I was going to do the plumbing, then put in the new wall and door and then drywall the place. It would look pretty good at that point, and I could worry about the electrical when the solar equipment came.
I was chewing over the plans in my head, as I am wont to do, when it occurred to me that my plan would have me put fresh drywall on all the walls, then have to tear ugly holes in it to put in the electrical. Ugh! Hard to believe I almost made such a silly mistake! Fortunately, our tiny little local hardware store had 14/3 Romex and junction boxes.
I have a drill here, but my spade bits are on the boat. They had a decent name-brand set and a cheap no-name set. “I have good ones on the boat; these will only have to last for this one little job” so I went for the cheap set. It’s like drilling with a soup spoon, but I slowly — oh, so slowly — got the job done.


Now for the plumbing!
—2p