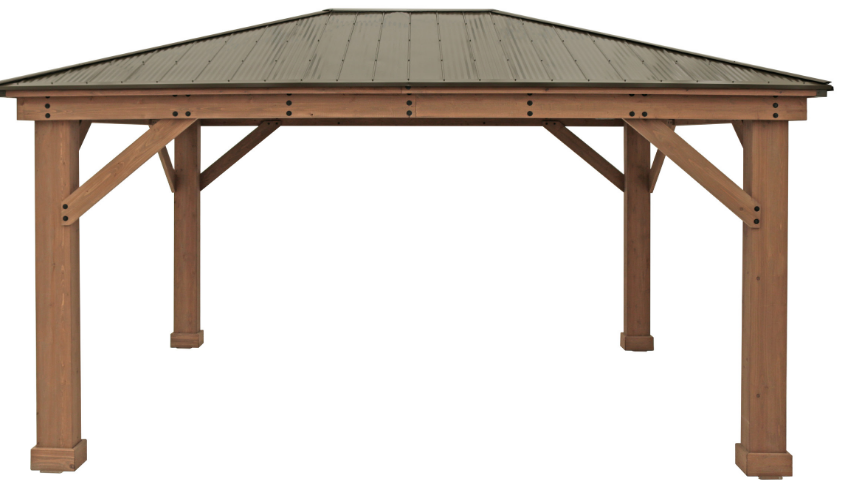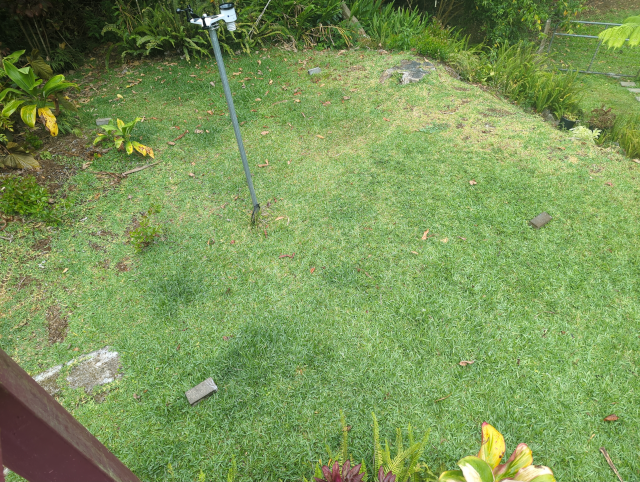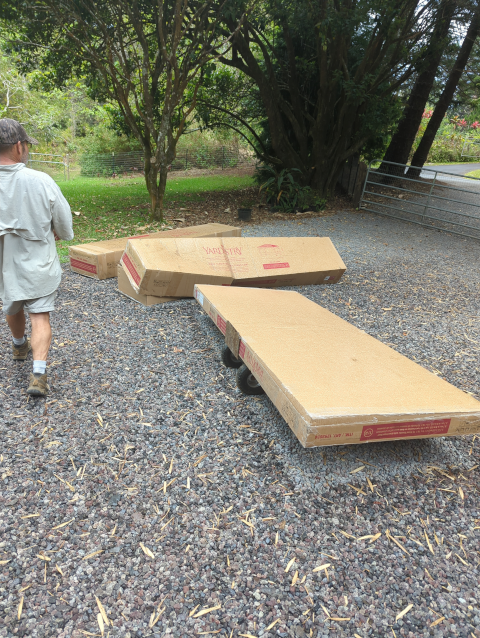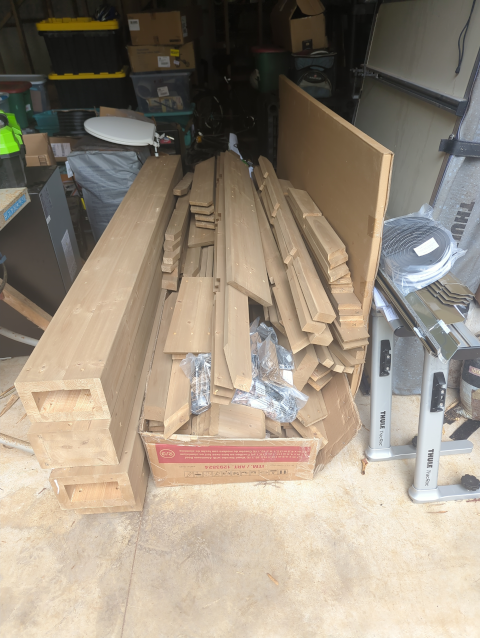
Part of the plan for the island place compound has always been to build an outdoor living space with a view, a kitchen, and a dining area. Originally, we had planned to put it about halfway between the house and the studio, which is about 400’ away. We’ve come to realize, though, that while the distance from the house is great for creating a private getaway for visitors, it isn’t practical for an entertainment area. Instead, we’ve chosen a spot in front of the Portuguese bread oven, next to the back deck. I’ve marked the location of the pavilion with concrete bricks. The weather station will have to be relocated.

We considered all kinds of construction techniques, including bamboo and ‘ōhi’a, but in the end chose a good-looking but reasonably-priced gazebo kit. It will cost less and be more expedient. We’ll have to build a deck to put it on — though not as sturdy as the hot tub deck — but I was worried that the gazebo kit might be out-of-stock if we built the deck first, so we ordered the gazebo before starting the deck. It’s manufactured overseas, so we might have dodged some significant tariffs by acting sooner.
It arrived today in three very heavy boxes:

The Hired Hand and I tried to move them under the deck, but they were too heavy and unwieldy. Of course, as soon as they were dropped off it started to rain. In the name of keeping them safe and not damaging our backs, we uncrated the pieces and stored them in the garage.

We’ll have fun designing and building the deck and then putting Tab A into Slot B and building the structure.
—2p